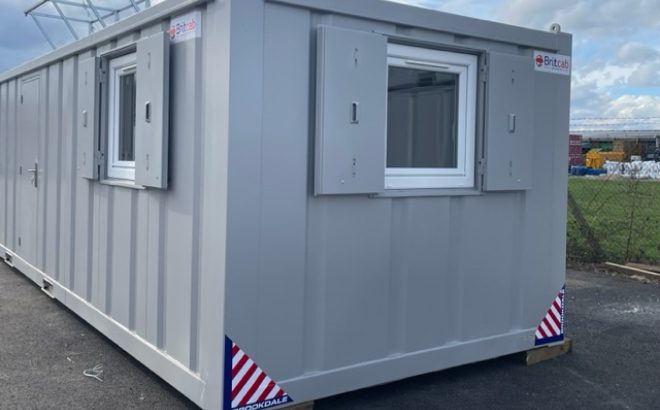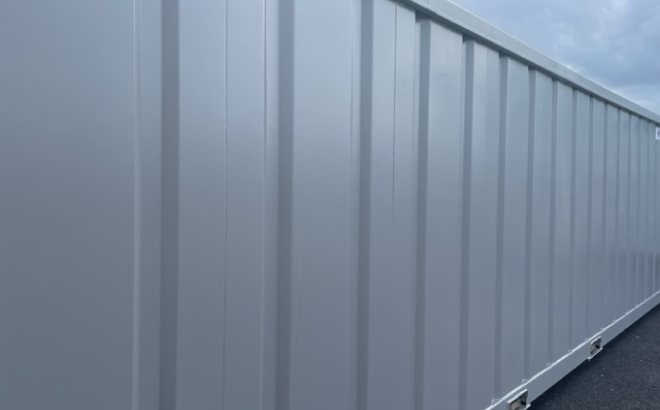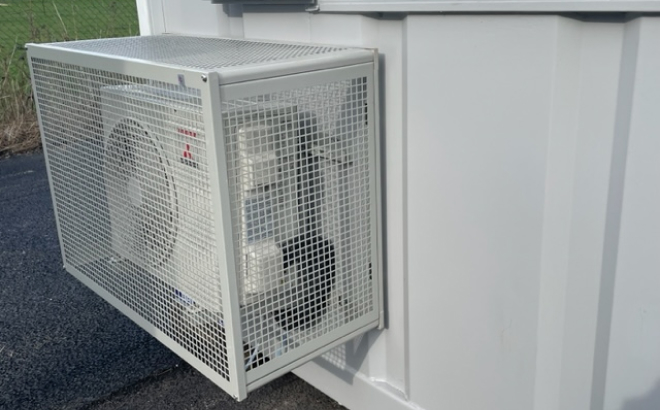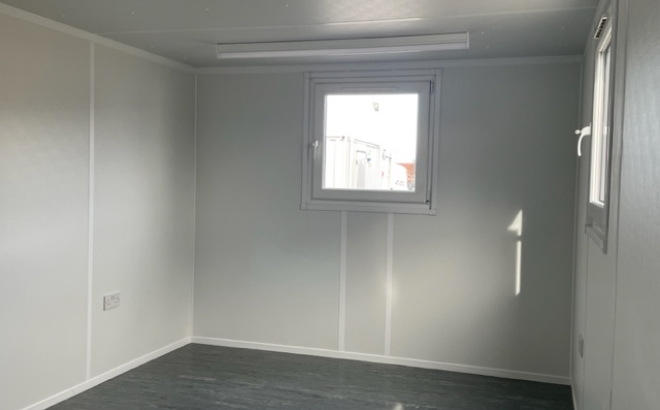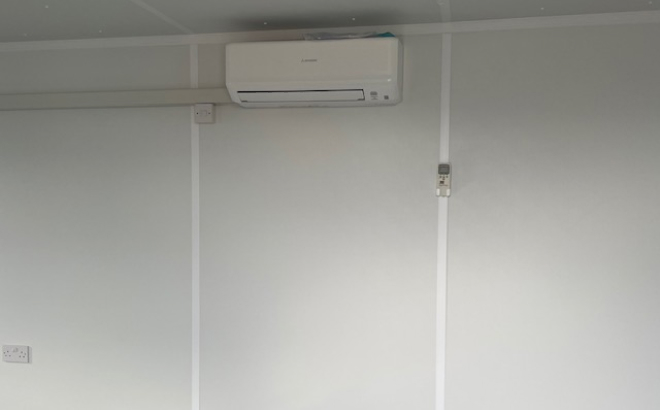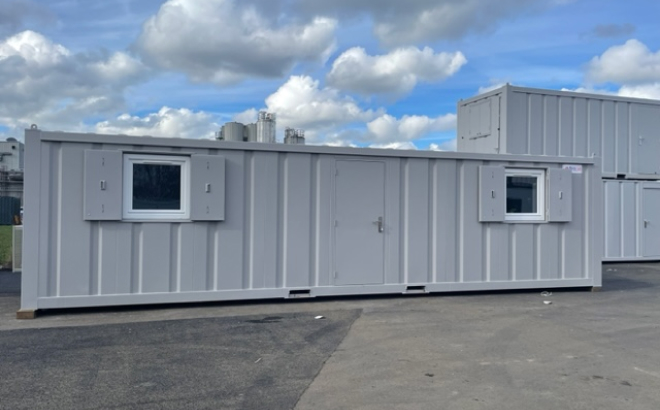Features
-
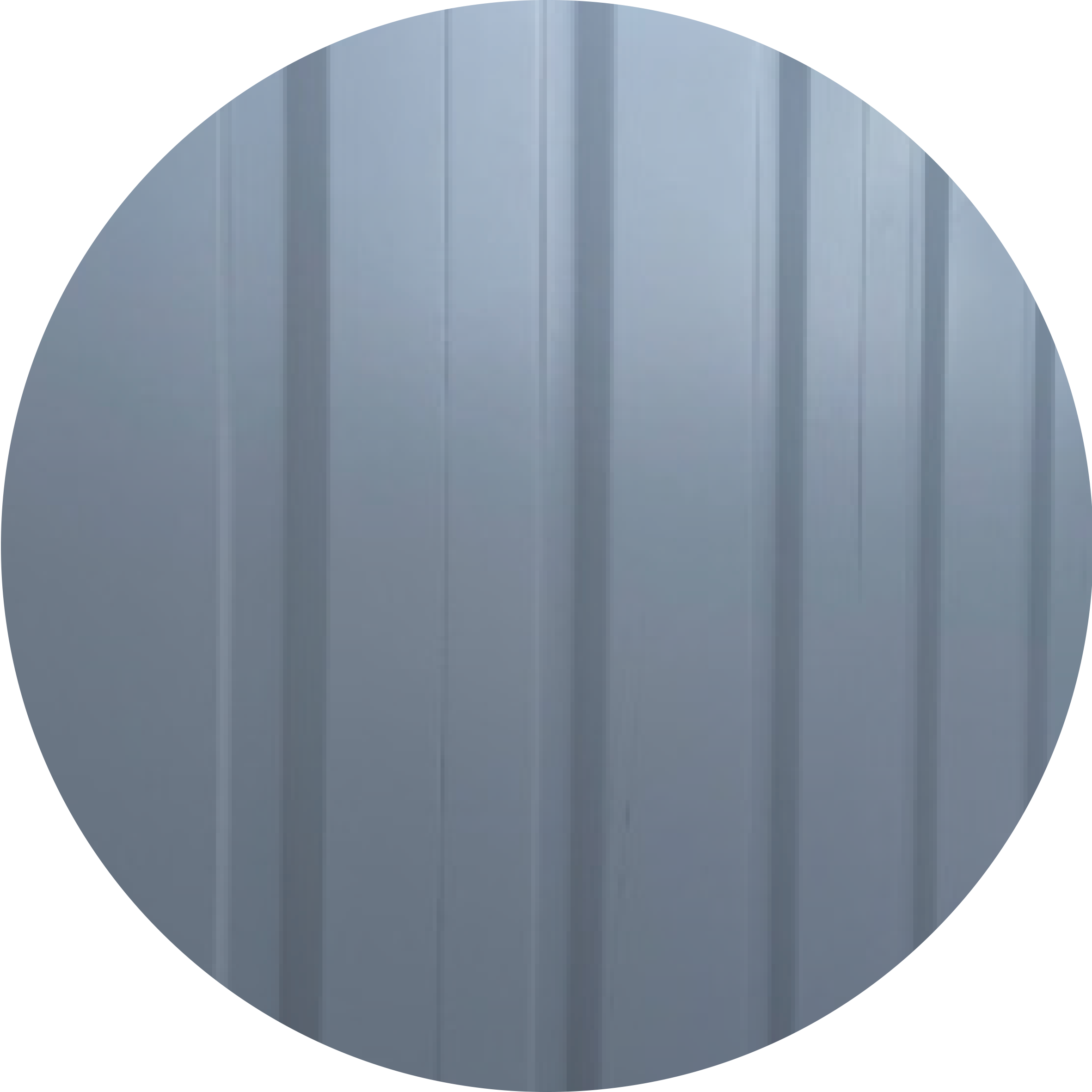
External Walls
The external walls are multi-profiled 1.6mm thick pressed steel panels, welded to one another and the structural frame. The steel is fully compliant with BS1449 HR4. All roof seams, edges and lower wall perimeter are guarded with a heavy rust prohibitive paint. The exterior of the unit receives one high build coat of paint in a variety of optional colours. The walls have an increased U-Value to 0.25w/m2 with upgraded framing - deeper cavity and increased insulation and 300mm taller than std.
-
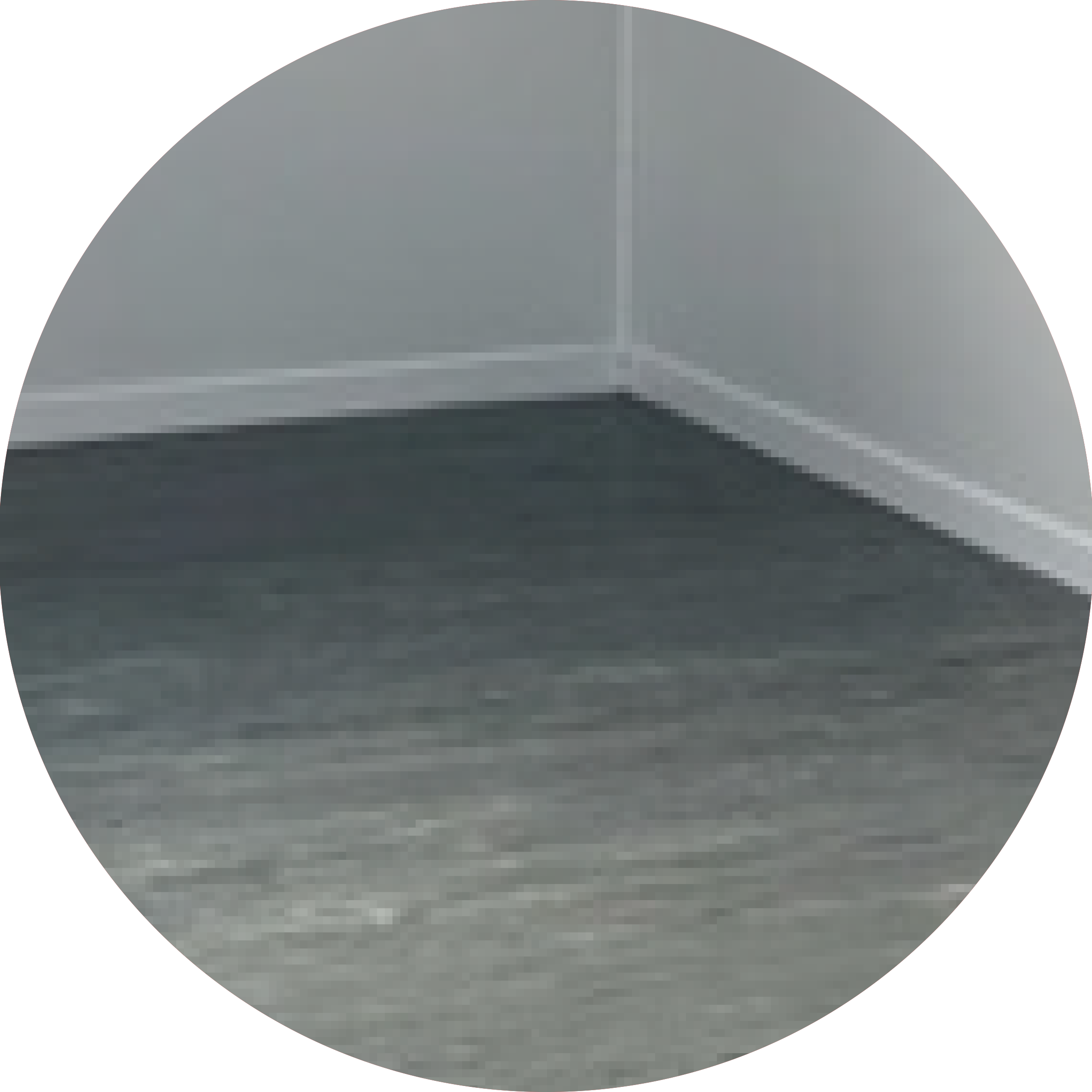
Floor Construction
Tongue and grooved 18mm treated chipboard flooring supported by 100x50x3mm joists at 436mm centres and, in turn, the unit bottom rail. The steel is fully compliant BS1449 HR4. The floor covering is a heavy-duty flexible sheet vinyl, with continuously welded joints and is bonded to the floorboards. Floors are designed to provide for a uniform floor loading of 2.5kn/m2. The floor has an increased U-Value to 0.17w/m2 with additional floor depth and insulation to overcome cold bridging.
-
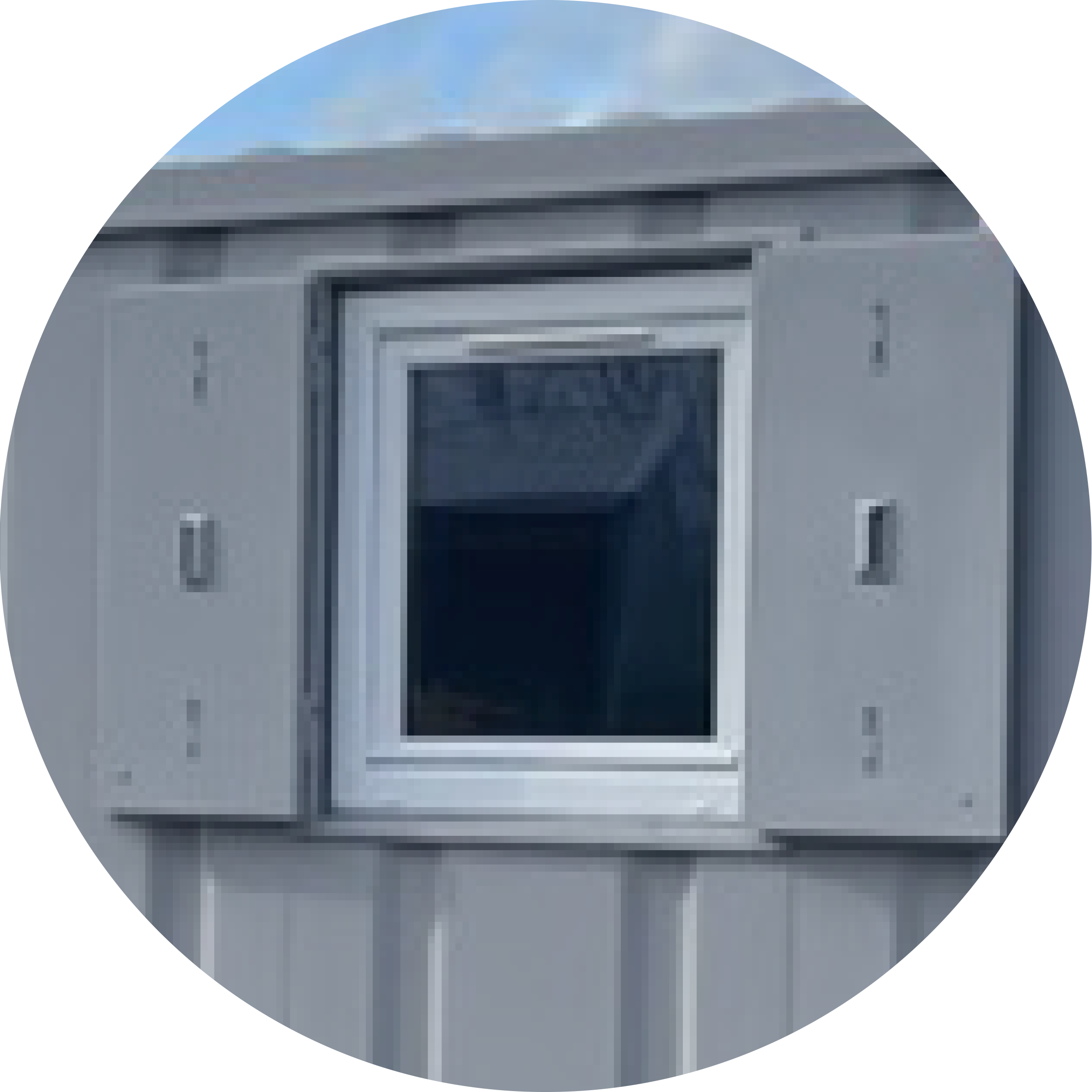
External Doors and Shutters
Galvanised steel kirncroft security door with 10 point horizontal and vertical bolts and euro profile multipoint locking system – with stainless steel lever handle. Maintenance free aluminium framed polyester powder coated windows. Kirncroft galvanised steel/security side opening shutters. The windows are upgraded to double glazed and now incorporating argon filled glass.
-
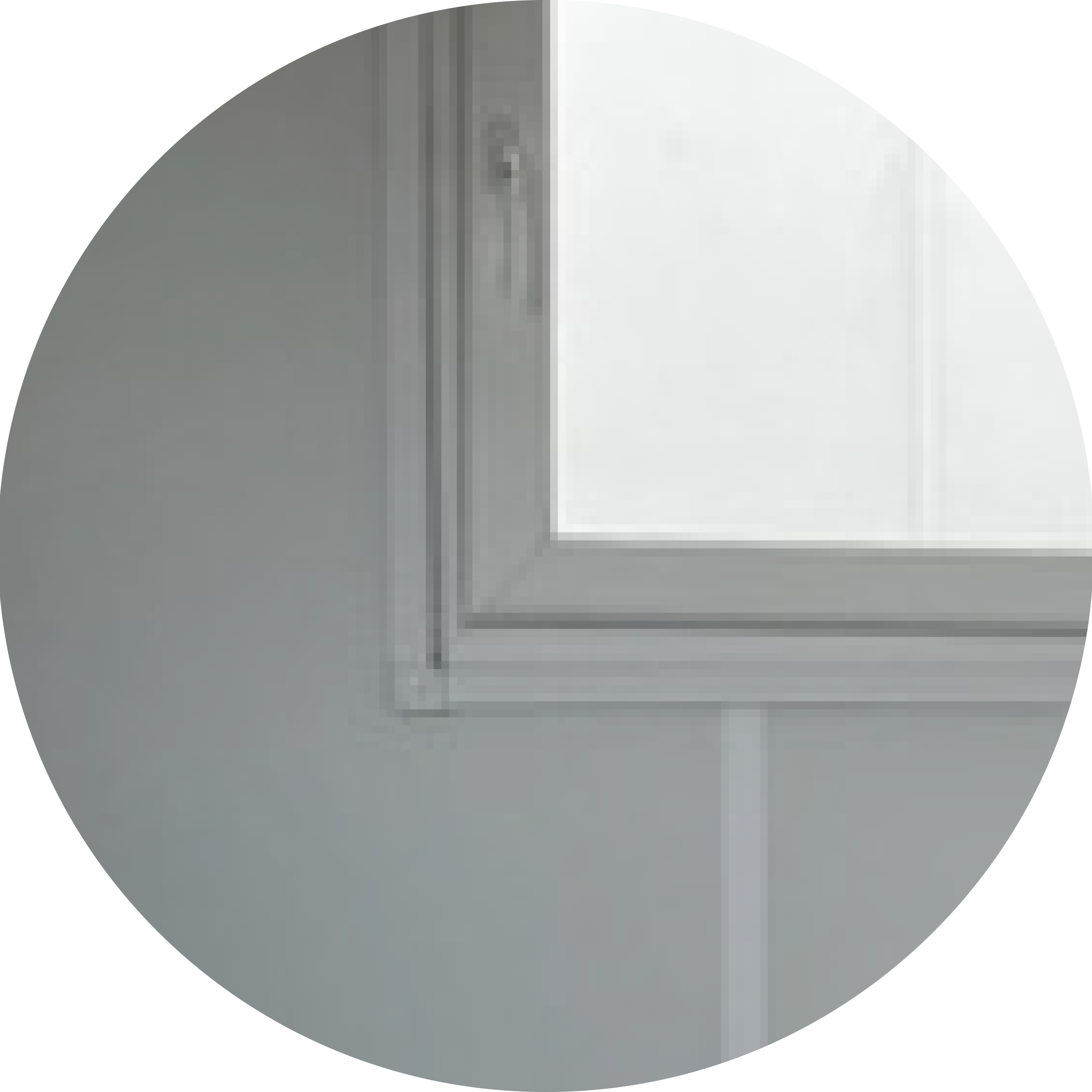
Interior Finish
Internal finishes are installed on 50mm x 50mm Galvanised MF framing on which is embossed vinyl wall covering, laminated ti 12.5mm plasterboard and providing a class ‘O’ surface spread of flame with extruded plastic joint strips. Wall cavities are insulated with 25mm fibrous insulation which allows for air flow. Natural trickle ventilation is achieved by the incorporation of high level permavents.
-
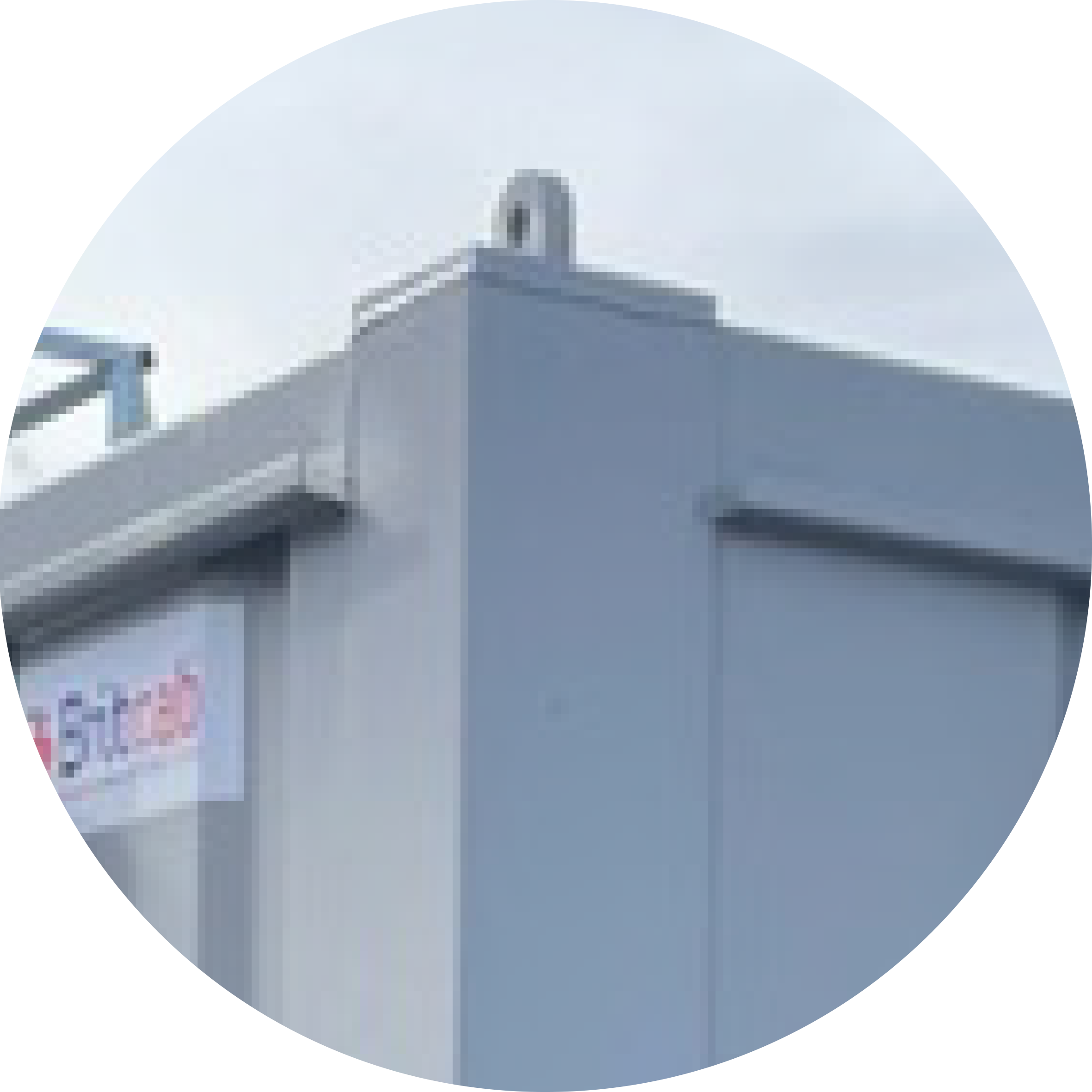
Dual Pitch Roof
Roof panels of 1.6mm thick pressed steel, fully welded and supported by steel roof bows. An additional central support is also provided to give a positive camber to the roof to prevent ponding of water. (Steel is full compliant with BS1449 HR4). Internal finishes are installed on ‘G’ section ceiling joists, on which is embossed vinyl covering, laminated to 12.5mm plasterboard and providing a class ‘O’ surface spread of flame with extruded plastic joint strips. Roof cavities are insulated with 90mm non-combustible fibrous insulation and provides a ‘U’ Value of 0.49. The roof has an increased U -Value of 0.18w/m2 which incorporates air gaps and additional insulation.
-
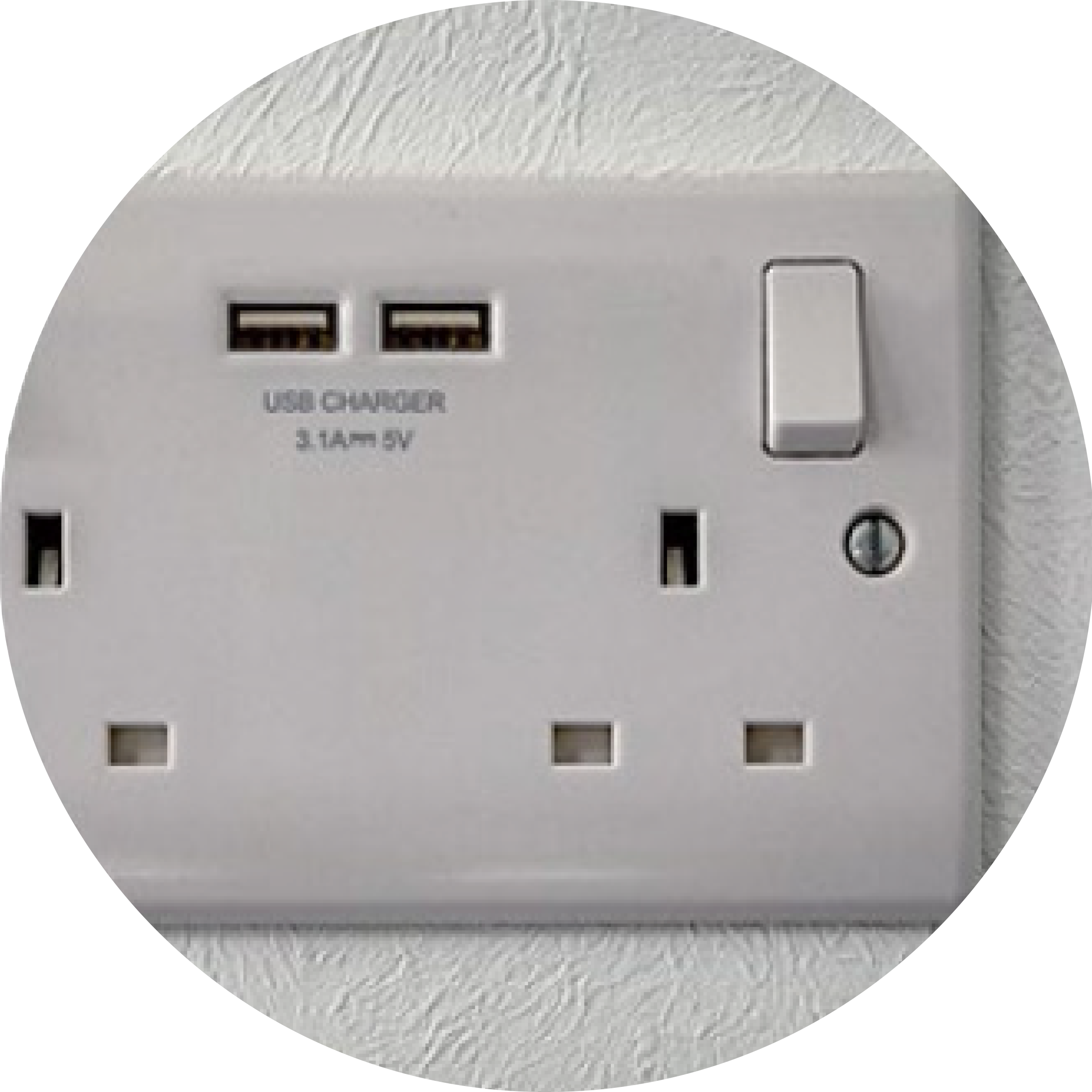
Standard Electrics
All cabins are fitted with consumer unit, inlet box, LED lighting and 3.2kw Air Sourced Heat pump unit. Our new build range also include 13amp twin sockets with 2 outlet USB chargers built in – handy for charging mobile phones. All Electrics are hardwired within the fabric of the building.

These Anti-Vandal Bravo cabins have the following key features -
- Secure multi-profiled steel exterior with 1.6mm steel panels. Increased U-Value to 0.25w/m2, upgraded framing - deeper cavity and increased insulation and 300mm taller than std.
- All roof seams, edges and lower wall perimeter are guarded with a heavy rust prohibitive paint – Variety of external colour options available.
- Roof cavities are fully insulated with 90mm non-combustible fibrous installation and provides an increased U -Value to 0.18w/ m2 – incorporating air gaps and additional insulation.
- Galvanised steel kirncroft security door with 10 point multipoint locking system.
- Heavy duty flexible sheet vinyl, with continuously welded joints bonded to the floorboards. Increased U-Value to 0.17w/m2 – additional floor depth and insulation.
- Heating – by air sourced heat pump.
For a full list of the specficiations and price list for the Bravo Range please download our PDF.
Download PDFOverview and Prices
All prices are exclusive of VAT charged at the current rate. Other sizes available on request. The weekly hire rate based on a min 52 week hire.
Not Sure what size you need? Contact us to discuss your requirements.
Make Enquiry![' . $cabin['name'] . '](/public/images/new-cabins/bravo/banner.jpg?v=6)
