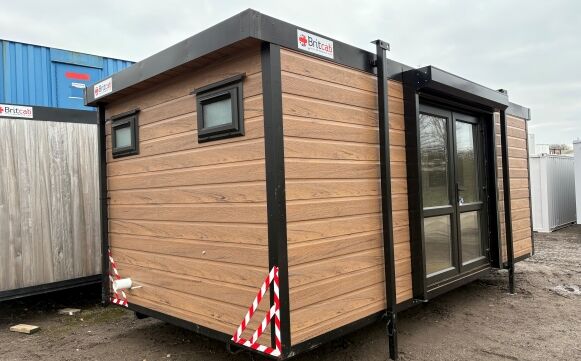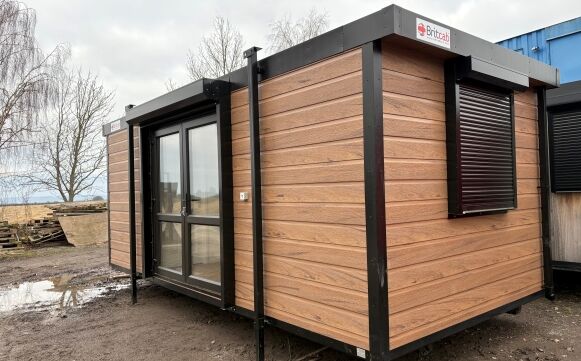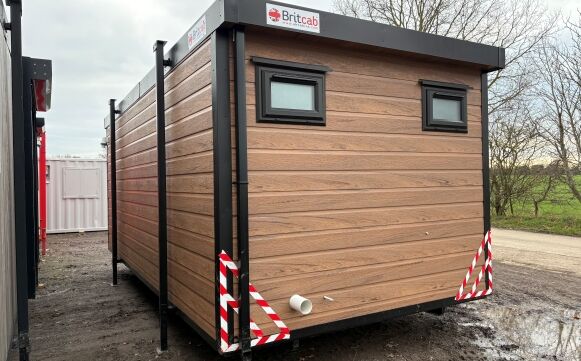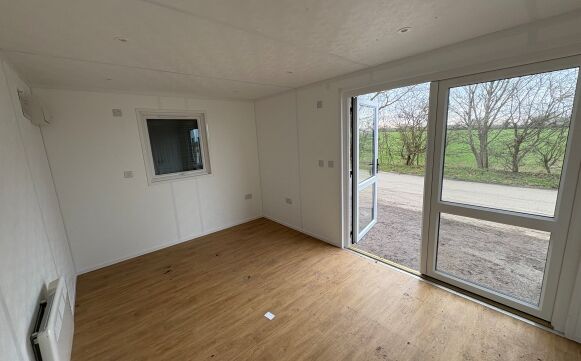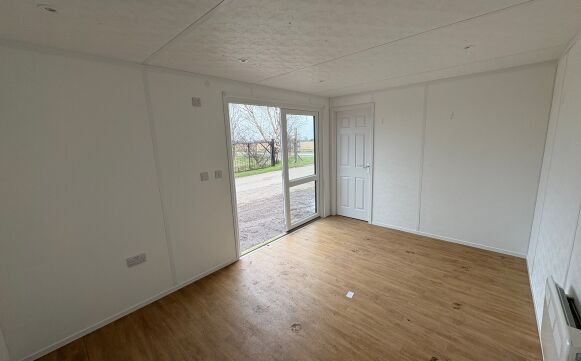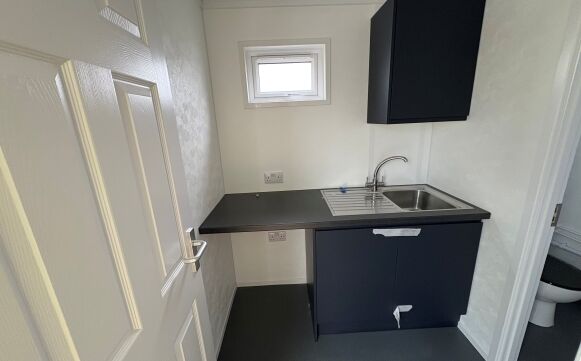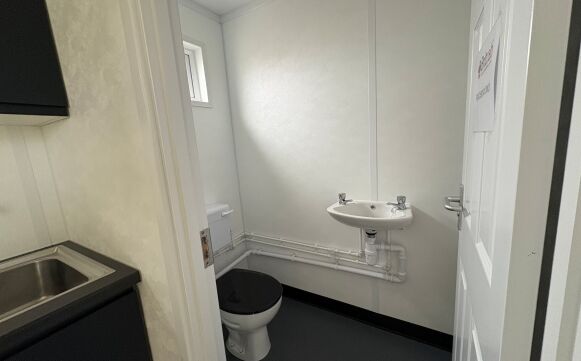20' x 10' Poly-pro Clad New Build Marketing Suite.
Standard marketing suite layout.
Canteen area includes a sink, worktop and water heater.
Single W/C area.
Double entrance doors with black shutter.
Window with black shutter to office - high level windows to canteen and w/c.
Solid vinyl flooring to canteen and w/c area.
Wood vinyl flooring to office.
All electrics, lighting and heating.
Please note: Listed cost excludes transportation to your site and all associated costs for installation. These costs can be quoted on request. VAT to be added at the applicable rate. Subject to availability at the time or order.
