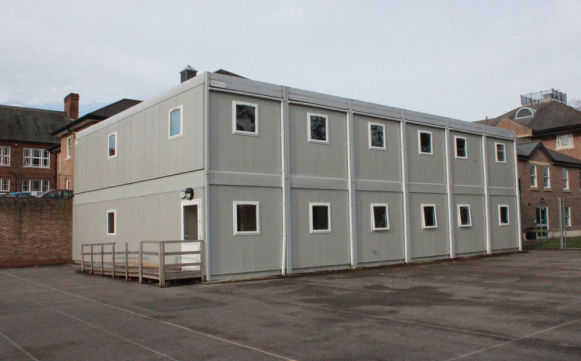Client: All Saints RC School
Location: York
Date of Possession: October 2010
Contract Type: Purchase
The school made an enquiry to us via a local architect and were more than happy with the quote and proposed layout we provided. The only available area was on the playground with access to the first floor gained from a car park above.
The buildings were fully refurbished prior to delivery to site and installed from the top car park. The installation was difficult but good preparation and attention to detail meant it went without a hitch.
The buildings layout included various classrooms, toilets, offices and store rooms. The internal staircase provides access to both floors with external access gained from both the playground to the ground floor and car park for the first floor.


